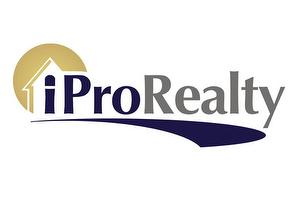



IPRO REALTY LTD. | Phone: (647) 745-3217




IPRO REALTY LTD. | Phone: (647) 745-3217

Phone: 519-940-0004
Mobile: 647-229-2145

3 -
41
Broadway
AVE
Orangeville,
ON
L9W 1J7
| Neighbourhood: | Alderwood |
| Lot Size: | 50.15 x 120.16 FT |
| No. of Parking Spaces: | 8 |
| Bedrooms: | 6+2 |
| Bathrooms (Total): | 3 |
| Amenities Nearby: | Public Transit , Schools , Hospital , Park |
| Community Features: | School Bus |
| Equipment Type: | Water Heater |
| Parking Type: | Detached garage |
| Property Type: | Single Family |
| Rental Equipment Type: | Water Heater |
| Sewer: | Sanitary sewer |
| Appliances: | Dryer , Refrigerator , Stove , Two stoves , Washer |
| Basement Development: | Finished |
| Basement Type: | N/A |
| Building Type: | Triplex |
| Cooling Type: | Central air conditioning , Ventilation system |
| Exterior Finish: | Brick |
| Foundation Type: | Poured Concrete |
| Heating Fuel: | Natural gas |
| Heating Type: | Forced air |