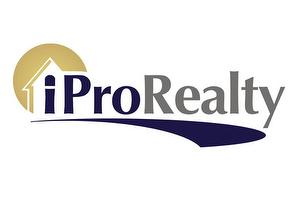



IPRO REALTY LTD. | Phone: (519) 940-0004




IPRO REALTY LTD. | Phone: (519) 940-0004

Phone: 519-940-0004
Mobile: 647-229-2145

3 -
41
Broadway
AVE
Orangeville,
ON
L9W 1J7
| Neighbourhood: | Orangeville |
| Lot Size: | 60 x 100 FT |
| No. of Parking Spaces: | 7 |
| Bedrooms: | 4+1 |
| Bathrooms (Total): | 3 |
| Amenities Nearby: | Hospital , Park , Public Transit , Schools |
| Community Features: | School Bus |
| Ownership Type: | Freehold |
| Parking Type: | Attached garage |
| Property Type: | Single Family |
| Sewer: | Sanitary sewer |
| Utility Type: | Cable - Installed |
| Utility Type: | Sewer - Installed |
| Appliances: | Window Coverings |
| Basement Development: | Finished |
| Basement Type: | N/A |
| Building Type: | House |
| Construction Style - Attachment: | Detached |
| Construction Style - Split Level: | Sidesplit |
| Cooling Type: | Central air conditioning |
| Exterior Finish: | Brick |
| Foundation Type: | [] |
| Heating Fuel: | Natural gas |
| Heating Type: | Forced air |