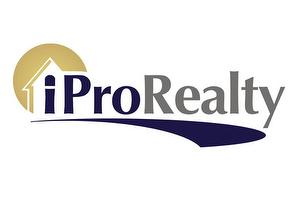



IPRO REALTY LTD. | Phone: (519) 940-0004




IPRO REALTY LTD. | Phone: (519) 940-0004

Phone: 519-940-0004
Mobile: 647-229-2145

3 -
41
Broadway
AVE
Orangeville,
ON
L9W 1J7
| Neighbourhood: | Rural Mulmur |
| Lot Size: | 690 x 2325 Acre ; 30 acres |
| No. of Parking Spaces: | 10 |
| Acreage: | Yes |
| Bedrooms: | 5 |
| Bathrooms (Total): | 3 |
| Features: | Wooded area , Irregular lot size , Sloping , Partially cleared , Open space , Lane , Carpet Free |
| Ownership Type: | Freehold |
| Parking Type: | Garage |
| Property Type: | Single Family |
| Sewer: | Septic System |
| Structure Type: | Porch |
| Surface Water: | [] |
| View Type: | View |
| Appliances: | Garage door opener remote , [] , Water softener , Dishwasher , Dryer , Microwave , Range , Refrigerator , Stove , Washer |
| Basement Development: | Partially finished |
| Basement Type: | Full |
| Building Type: | House |
| Construction Style - Attachment: | Detached |
| Cooling Type: | Central air conditioning |
| Exterior Finish: | Brick , Concrete |
| Fire Protection: | Smoke Detectors |
| Foundation Type: | Poured Concrete |
| Heating Fuel: | Propane |
| Heating Type: | Forced air |