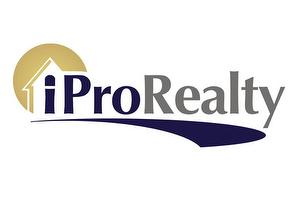



IPRO REALTY LTD. | Phone: (647) 631-7126




IPRO REALTY LTD. | Phone: (647) 631-7126

Phone: 519-940-0004
Mobile: 647-229-2145

3 -
41
Broadway
AVE
Orangeville,
ON
L9W 1J7
| Neighbourhood: | Rural Amaranth |
| Lot Size: | 251.56 x 300.26 FT |
| No. of Parking Spaces: | 22 |
| Bedrooms: | 3+3 |
| Bathrooms (Total): | 4 |
| Ownership Type: | Freehold |
| Parking Type: | Attached garage |
| Property Type: | Single Family |
| Sewer: | Septic System |
| Utility Type: | Sewer - Available |
| Utility Type: | Cable - Installed |
| Utility Type: | Hydro - Installed |
| Utility Type: | Natural Gas - Available |
| Architectural Style: | Raised bungalow |
| Basement Development: | Finished |
| Basement Type: | N/A |
| Building Type: | House |
| Construction Style - Attachment: | Detached |
| Cooling Type: | Central air conditioning |
| Exterior Finish: | Brick |
| Heating Fuel: | Propane |
| Heating Type: | Forced air |