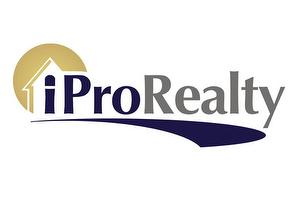



IPRO REALTY LTD. | Phone: (519) 940-0004




IPRO REALTY LTD. | Phone: (519) 940-0004

Phone: 519-940-0004
Mobile: 647-229-2145

3 -
41
Broadway
AVE
Orangeville,
ON
L9W 1J7
| Neighbourhood: | Rural Adjala-Tosorontio |
| Lot Size: | 163.32 x 261.37 FT |
| No. of Parking Spaces: | 14 |
| Bedrooms: | 4 |
| Bathrooms (Total): | 2 |
| Ownership Type: | Freehold |
| Parking Type: | Attached garage |
| Property Type: | Single Family |
| Sewer: | Septic System |
| Appliances: | Central Vacuum , Dishwasher , Dryer , Microwave , Refrigerator , Stove , Washer , Window Coverings |
| Architectural Style: | Bungalow |
| Basement Development: | Finished |
| Basement Type: | Full |
| Building Type: | House |
| Construction Style - Attachment: | Detached |
| Cooling Type: | Central air conditioning |
| Exterior Finish: | Brick , Stone |
| Heating Fuel: | Propane |
| Heating Type: | Forced air |